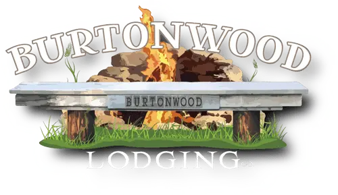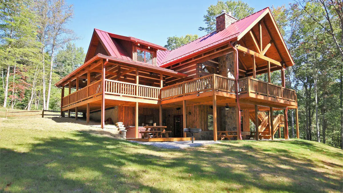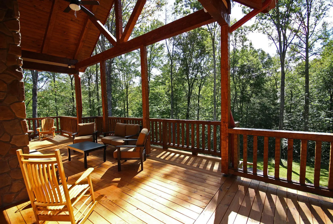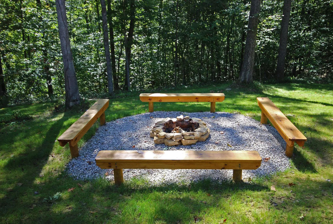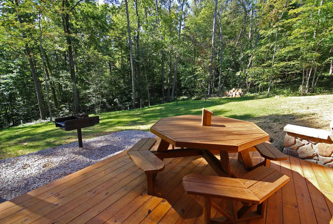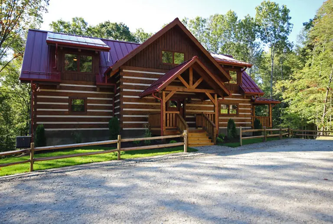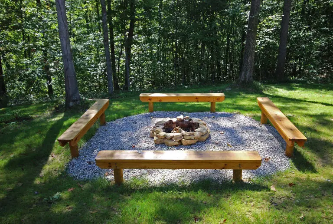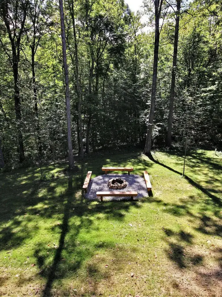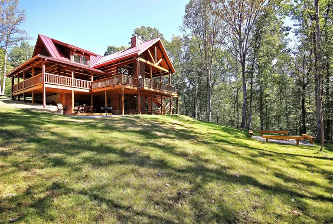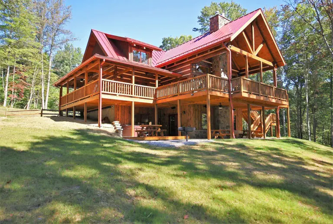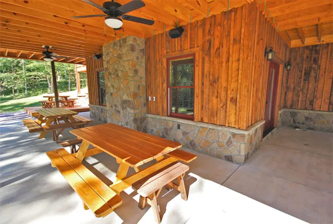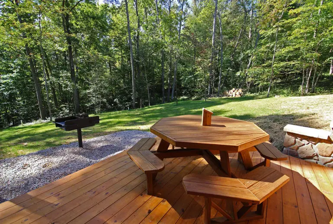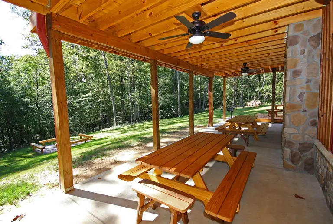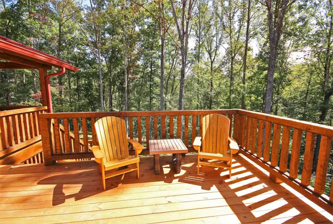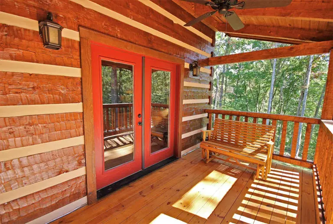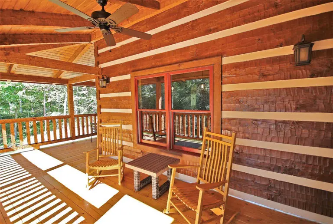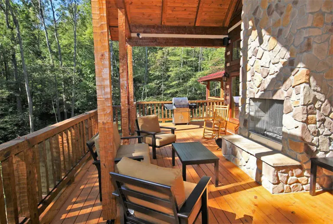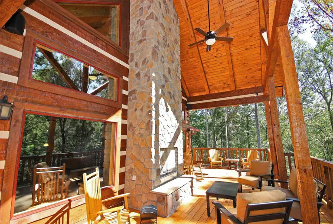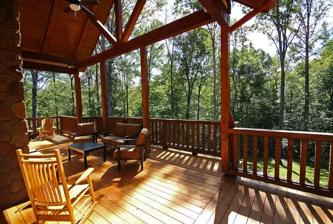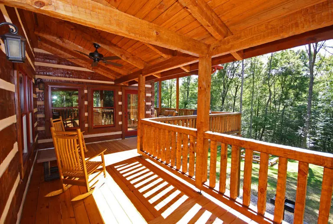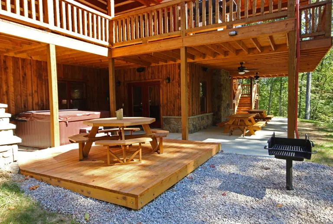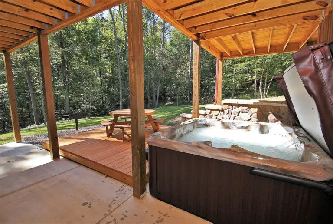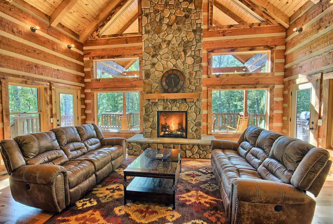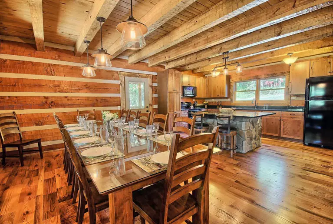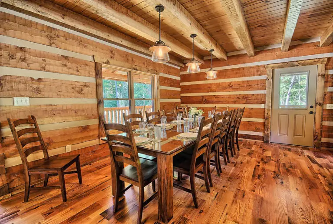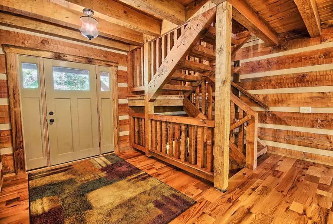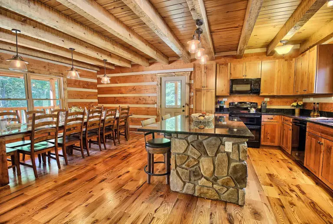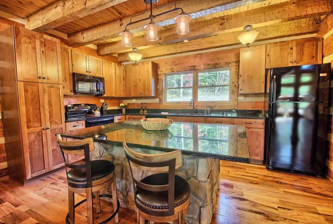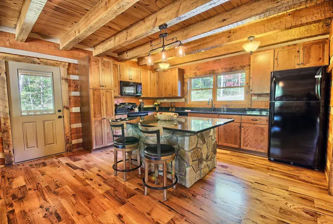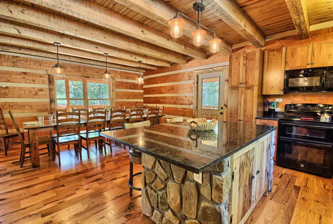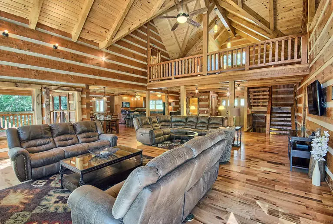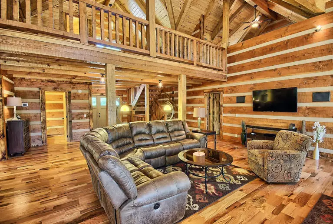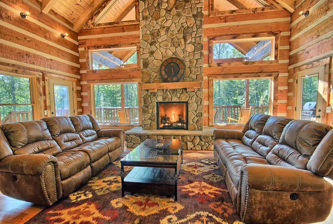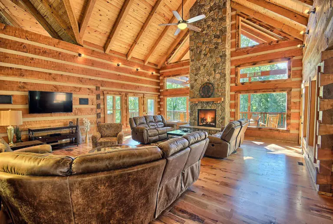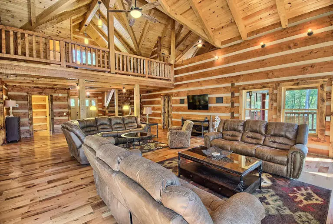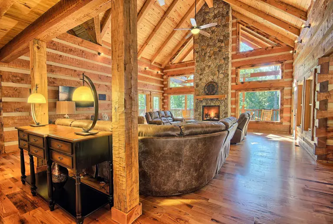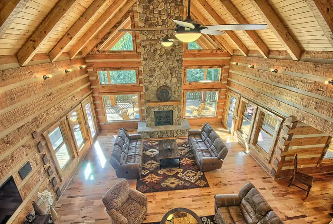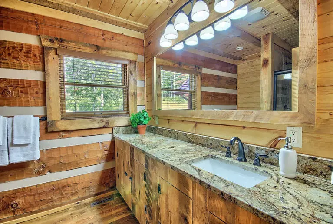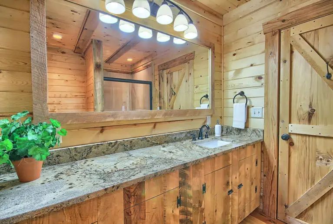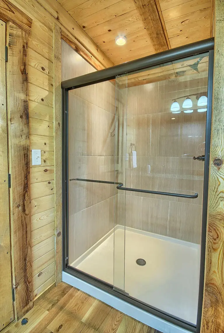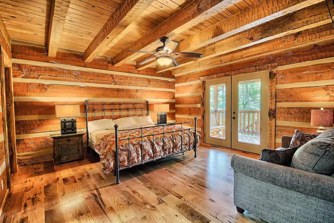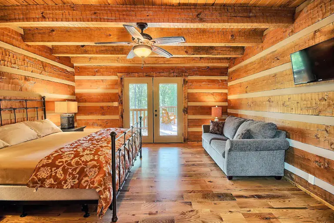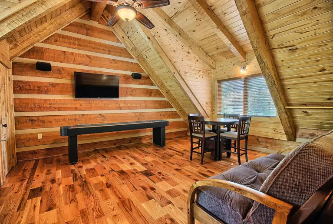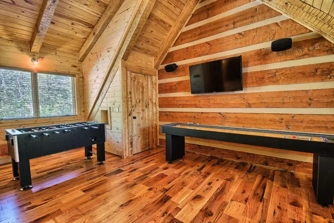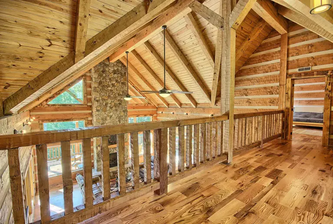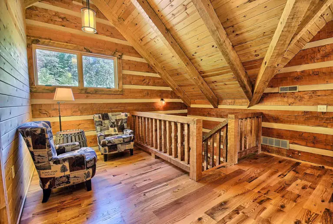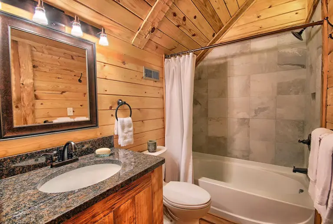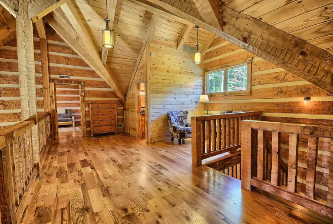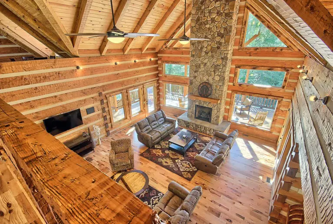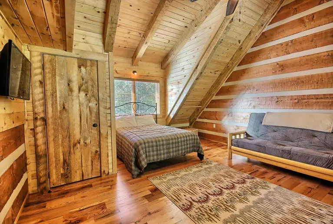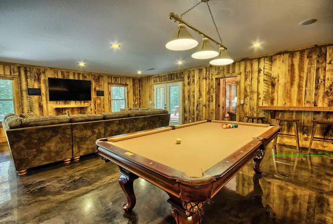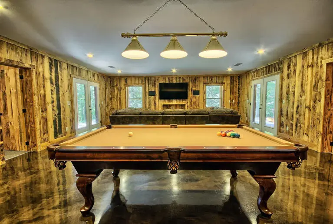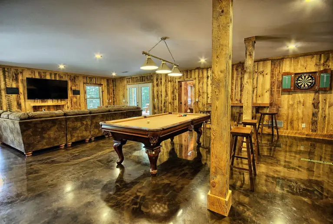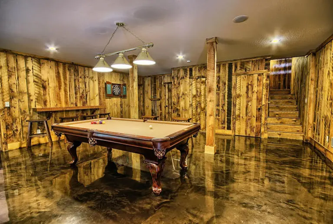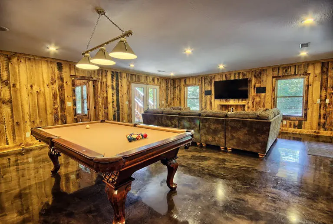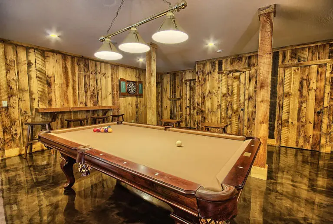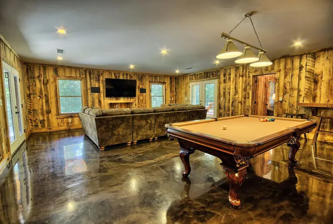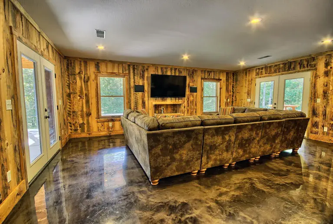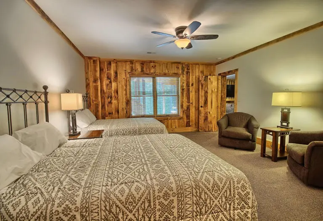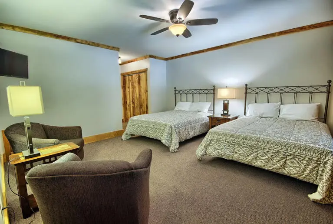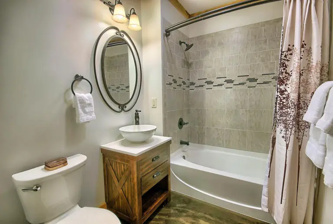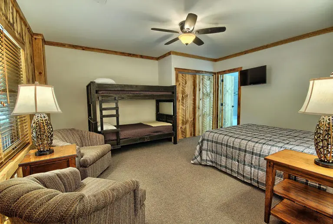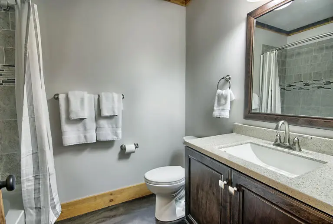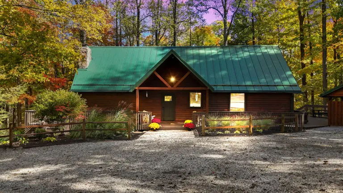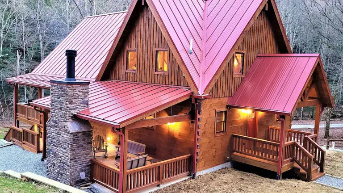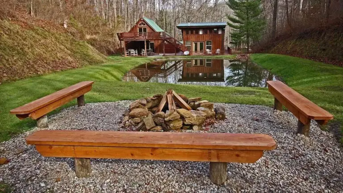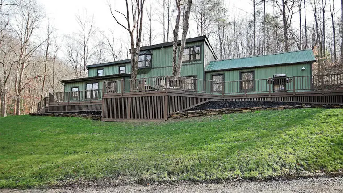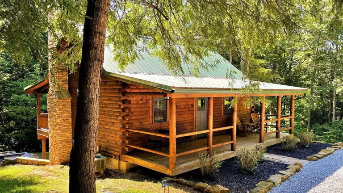Wildcat Lodge
- 18 Guests
- 4 Bedrooms
- 4 Full and 2 Half Bathrooms
- Hot Tub
- 2000 sq. ft. Covered Deck
- 20 Acres
- Rock Formations
- Game Rooms
Wildcat Lodge in Hocking Hills, Ohio is a one of a kind custom hand hewn Appalachian style log structure with quality throughout. This impressive lodge is specifically designed for entertainment and relaxation for family groups of up to 18 people. Wildcat Lodge has multiple large living areas able to accommodate large groups, with TVs, games, and comfortable furnishings throughout. The kitchen is fully equipped and the dining area is large enough to include everyone. Additionally, the lodge offers vast covered outdoor spaces allowing guests to spread out and relax by the fire or hot tub no matter the weather. While here guests will enjoy the beautiful natural surroundings, included in our 20 acre wooded location, with incredible views and magnificent rock formations. Wildcat Lodge is centrally located in Hocking Hills close to all of the area's attractions and necessities. While many guests come to Hocking Hills for the parks and attractions, Wildcat Lodge just might be your final destination!
- Cabin Details
Bedrooms/Baths
- Main Level
- 1/2 Bath
- Main Level Master Suite
- King Bed
- Full Bath With Walk in Shower
- Upper Level Loft
- Full Futon
- Full Bath with Tub/Shower
- Upper Level Bedroom 2
- (2) Queen Beds
- Full Futon
- Lower Level
- 1/2 Bath
- Lower Level Bedroom 3 Suite
- (2) Queen beds
- Full Bath with Tub/Shower
- Lower Level Bedroom 4 Suite
- Twin Bunk bed
- Queen bed
- Full Bath with Tub/Shower
Kitchen
- (2) Coffee Pots
- (2) Refrigerators
- Main Level
- Lower Level
- Bakeware
- Blender
- Electric Range/Double Oven
- Dishes / Utensils
- Dishwasher
- Glassware
- Griddle
- Grilling Tools
- Microwave
- Mixer
- Toaster
Interior
- (1) 50” Smart TV, Loft
- (1) 55” Smart TV, Main LR
- (1) 65” Smart TV, Lower LR
- (2) Blue Ray / DVD Players
- (4) 32" TV, Bedrooms
- (6) Zone Whole House Sound System
- Central A/C & Heat
- Darts
- DirecTV Programming
- Foosball table
- Gas Fireplace
- High Speed Internet
- Pool table
- Shuffleboard
- Washer & Dryer
Exterior
- (6) Zone Whole House Sound System
- (7) Person Hot Tub
- Charcoal Grill
- Corn Hole
- Fire Pit
- Gas Grill
- Multiple Large Dining Tables
- Wood Burning Fireplace
- Special Features
- Hand Hewn Appalachian Log Structure
- 4700 sq. ft. Interior Living Space
- 2000 sq. ft. Exterior Covered Patio/ Deck Space
- 20 Acre Wooded Property
- Automatic Backup Generator
- Booking Details
- Please use Book Now/Pricing feature to obtain a specific quote. (please note that rates vary based on the following factors: time of year, weekend vs. weekday, & number of people).
- Base rate price range is $400 – $875 (8 ppl) per night.
- All reservations require a $1,000 min. refundable security deposit.
- Minimum age to rent this cabin is 30 years.
- Max. Occupancy is 18 guests.
- Extra per person charge is $25/night up to max. occupancy.
- Children 3 & under stay for free and are included in max. occupancy.
- There is no check-in nor check-out on Saturday. No check-in on Holidays.
- All reservations require a 2-night min. stay. Holidays , June 1st – mid August and October weekends require a 3-night min. stay.
- A 13.25% sales & lodging tax will be added to all reservations (tax rates subject to change without notice).
- Third party host fee is applied at 6%.
- Cleaning fee is $225.
- Questions
Visit our Contact, FAQ and Burtonwood Rental agreement page for more details about cancellation policy, pet policy, amenities and most everything else about your stay at Burtonwood Lodging.
- Floor Plans
Coming Soon!
Exterior
Expansive Covered Deck • Firepit • Hot Tub • Outdoor Dining & Seating • Outdoor Fireplace • Grill
Living Space
55" Smart TV • Gas Fireplace • Dining Table • Fully Equipped Kitchen • Large Granite Island Sitting Area • 1/2 Bath • 3 Door Access to Covered Deck
Master Suite
1 King size Bed • Sofa • 32” Smart TV • Private Full Bath with Walk in Shower • Door Access to Covered Deck
Loft / Game Room
Foosball Table • Shuffleboard • 50" Smart TV • Full size Futon • Game Table • Loft: Conversation/Reading Nook • Full Bath with Tub/Shower
Bedroom 2
2 Queen size Beds • 1 Full size Futon • 32" Smart TV
Game Room
Living Room • 65" Smart TV • Pool Table • Dart Board • Full size Refrigerator • Washer/Dryer • 1/2 Bath • 2 Door Access to Covered Patio and Hot Tub
Bedroom 3 (Suite)
2 Queen size Beds • Sitting Area • 32" Smart TV • Private Full Bath with Tub/Shower
Bedroom 4 (Suite)
1 Queen size Bed • Twin size Bunk Bed • 32" Smart TV • Private Full Bath with Tub/Shower • Sitting Area
